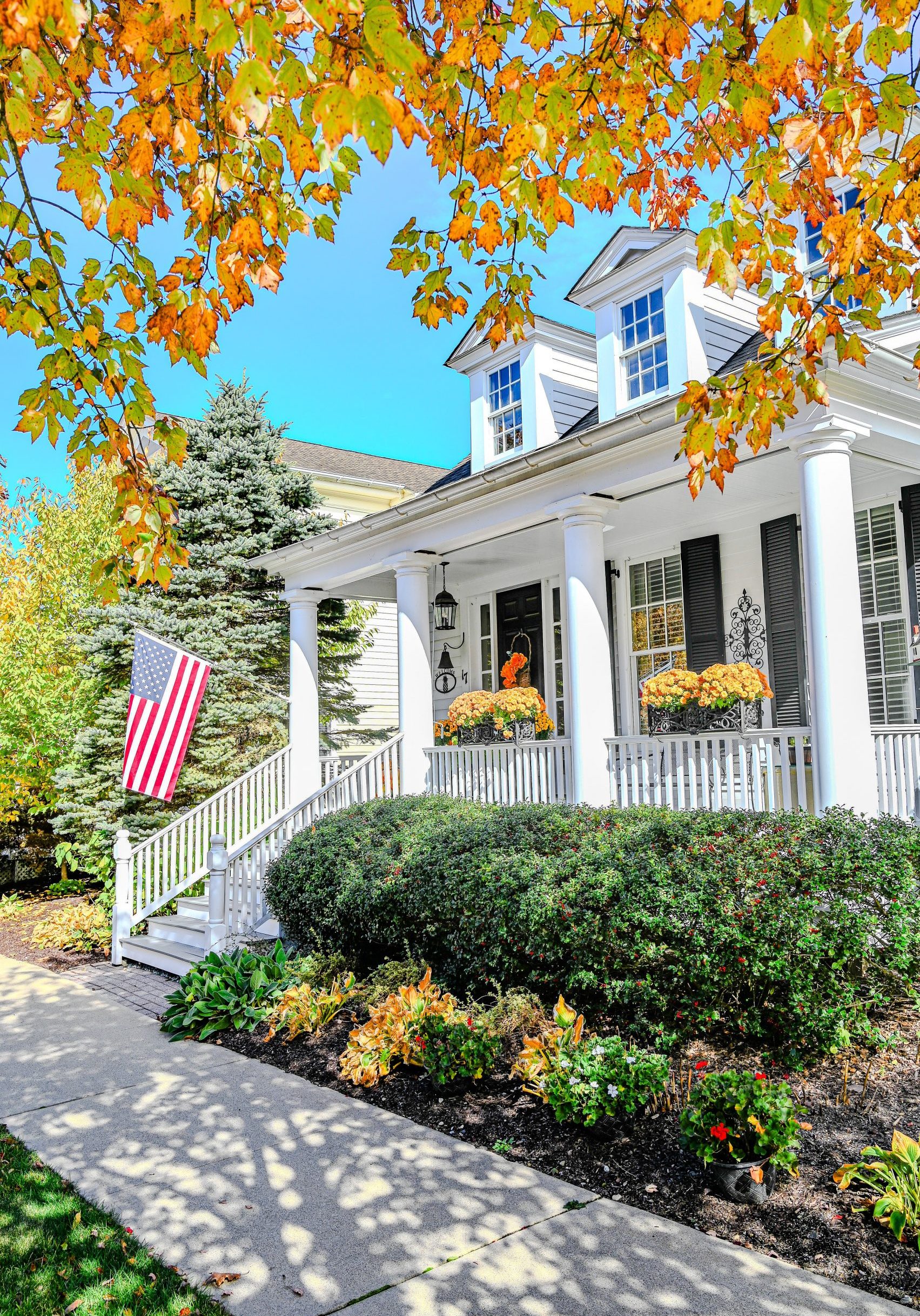
Warwick Grove Floor Plans
At Warwick Grove, you'll find a variety of available floor plans to choose from, each designed with your needs in mind. Whether you're looking for a spacious single-family home, a cozy condominium, or a low-maintenance townhome, we have the perfect floor plan for you.
Warwick Grove offers more than just a great place to live. It's also a community where you can connect with other active adults and enjoy a variety of amenities and activities. From the award-winning Neighborhood Center to the outdoor pool, there's something for everyone at Warwick Grove.
Learn more on our Warwick Grove page.
If you have questions about floor plans or available models, reach out to our team today.
FLOOR PLANS
The Amity
1,845 Square Feet
2 Bedrooms, 2 Baths, 2-Car Garage
The Amity brings you all the gracious amenities of Warwick Grove homes in single-floor living.
The Appalachian Oak
2,477 Square Feet
3 Bedrooms, 2.5 Baths, 2-Car Garage
The finer points of classic architecture are complimented in The Appalachian Oak, where guests will enjoy their own seclusion upstairs in the private bedrooms.
The Bellvale
1,975 Square Feet
2 Bedrooms, 2.5 Baths, 2-Car Garage
In the comfortable flow of The Bellvale, you'll build fond memories of afternoon gatherings with your newfound friends in your generously sized entertaining garden.
The Edenville
2,285 Square Feet
2 Bedrooms, 2.5 Baths, 2-Car Garage
In the Edenville, your connections begin at the front door, where the foyer sets a tone of formality and tradition. Yet with just a few steps inside this home your guests will begin to sense the gracious transition from formal to casual.
The New Economy
1,676 Square Feet
3 Bedrooms, 2.5 Baths, 2-Car Garage
With an adaptable layout geared to meet the needs of today’s shifting economy and demand for smaller homes, the Home for the New Economy is flexible, architecturally beautiful, and low maintenance.
The Pin Cherry
1,879 Square Feet
2 Bedrooms, 2 Baths, 2-Car Garage
The Pin Cherry offers single floor living with generously flowing spaces for entertaining and private spaces for comfort and relaxation.
The Sugar Maple
2,320 Square Feet
3 Bedrooms, 2.5 Baths, 2-Car Garage
The Sugar Maple’s open floorplan and light-filled living space are truly inviting. Family and friends will enjoy interacting with each other in the comfortable first floor living spaces. And there’s plenty of room for private retreats in the upstairs guest suites
The Warwick
2,420 Square Feet
3 Bedrooms, 2.5 Baths, 2-Car Garage
This home exemplifies all that Warwick Grove is…a tasteful blend of modern and traditional, public and private spaces. Well-proportioned and clearly defined rooms create a sense of openness, light and flow.
The York
2,532 Square Feet
3 Bedrooms, 2.5 Baths, 2-Car Garage
Gracious and impressive describe this very special Warwick Grove home. Whether you're outside or inside, The York is a grand home with rich details steeped in history and tradition.
Condos & Townhomes
1,750 to 2,248 Square Feet
2 Bedrooms, 2.5 Baths, 2-Car Garage
Enjoy low-maintenance townhome living in an authentic village setting.



